One thing we ran into during our bathroom renovation was an issue with the tub length.
Our old tub was an odd 63″ long, and most new tubs are all 60″ or five feet long. In addition, the plaster and lath walls and tile we removed were a lot thicker than the new cement boad and tile we installed. All in all, we were left with about a 6-inch gap between the width of the tub and the width of the room.
We dealt with this by building out the wall to the width of the tub on the back wall of the shower. I was wary to lose any space in our small bathroom and thought this build out would look very conspicuous.
But because we took it all the way up to the ceiling instead of just building it up to the height of the tub, it looks less like a compromise and more deliberate.
I think it even adds some visual interest and character! I chose to line up the tile with the corner to simplify the lines.
As a side benefit, building out the wall allowed us to include a very functional niche for shampoo bottles, etc. Hooray for no tub deck clutter!
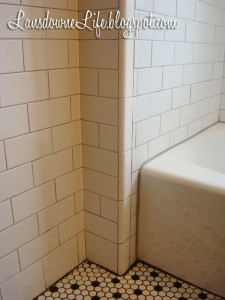
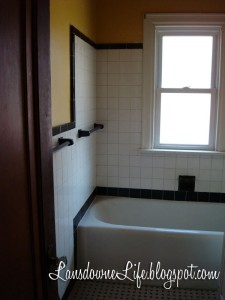
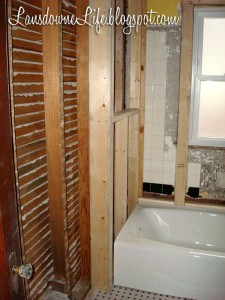
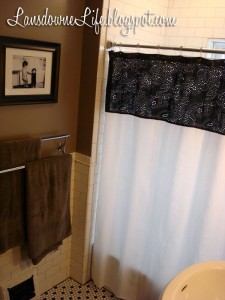
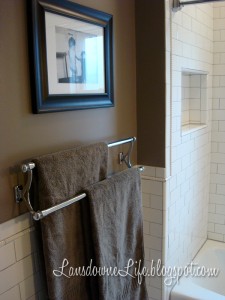
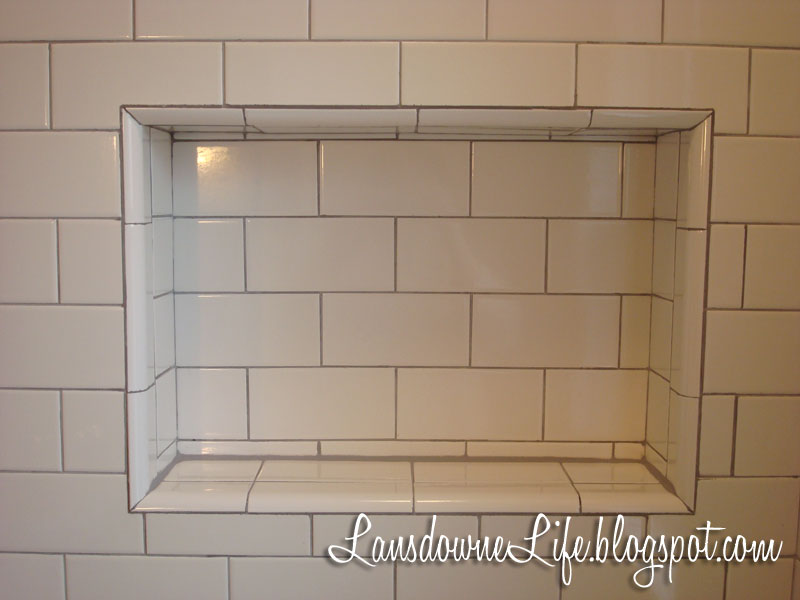



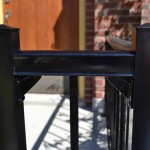




I am loving the brown problem is I have an issue with color.(I have to learn to use it lol)