I’m making pretty good progress on the living room. Above is an in-progress shot. Dan asked if the floor lamp was going to stay in the middle of the room like that. Oh Dan, I am a lot of things, but avant garde is not one of them.
Before, the bookshelf was a complete mess. And check out that tangle of wires. Several months ago, we moved our wireless router to the main level of our house to get a stronger connection, but it was just shoved underneath the bottom shelf.
I moved the bookshelf to the left side of the fireplace and organized the books so they didn’t look so haphazard.
I put a lot of the smaller paperbacks into short baskets so they would take up less shelf space. These books aren’t so pretty. A lot of them were well worn from college English classes and have “used” stickers on the spines, so it’s better if all that just stays out of sight.
Back on the other side of the fireplace, with the bookshelf gone, I was left with this weird gap behind the chairs.
Then I took a small table that was in the dining room and squeezed it in behind the chair, sort of like a sofa table. I think it fits the space pretty well.
I put the wireless router, power strip and all the wires into a basket just to keep them all contained. I may try to find a different container that will hide everything a little better, but it works for now.
I also have a new addition to the room: a coffee table / ottoman / extra seating / toy storage. Oh yes, it’s multi-functional and awesome. (Thanks, mom, for the early birthday present!) I was considering a more traditional coffee table, but this is more kid-friendly and the storage is something we really need right now.
It’s not brown; it’s a nice graphite gray that picks up on the blue/gray tones in the rug and the scale of it is right for the room. I will probably cluster the nesting tables near the leather chairs, giving each bit of seating it’s own coffee table. With such a wide gap between the love seat and the chairs, this seems to be more practical than floating a larger table in the middle that neither side would be able to reach comfortably.
So that’s the progress in the main area of the room. The wall with the console table hasn’t been touched yet. Let’s review my checklist:
Short term plans
DeclutterRestyle the bookshelfRestyle the mantel(I’ll have a post on this next week!)- Rearrange/make/buy throw pillows (working on it)
- Add more artwork (working on this, too)
Try swapping furniture/accessories from other rooms
Longer term plans
Find a coffee table- Find a bench or other solution for left of console table (going to be working on this for a long while)
- Restore stained glass to the square windows
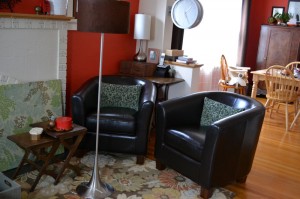
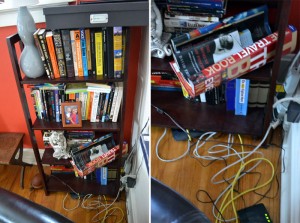
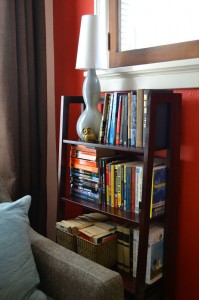
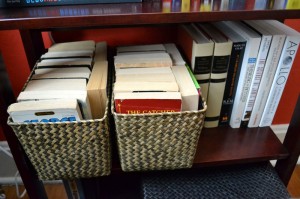
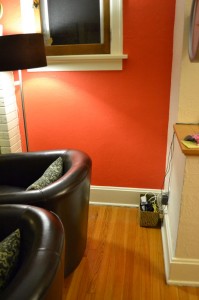
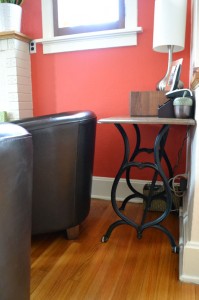
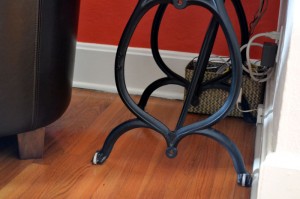
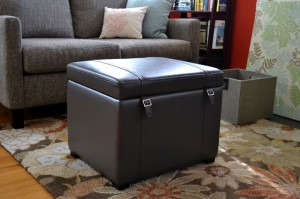
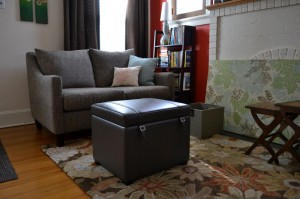
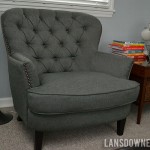
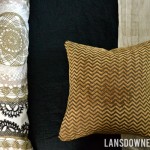
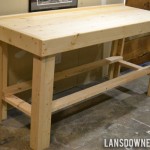
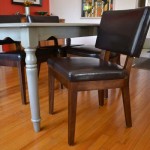




I love that you put the paperbacks in a basket! I have tons of ugly paperbacks that always make the bookshelf look junkie. I’ll have to try this!
Yes, try it! I think decorative boxes would work well too. Those little paperbacks take up way too much space filed normally.